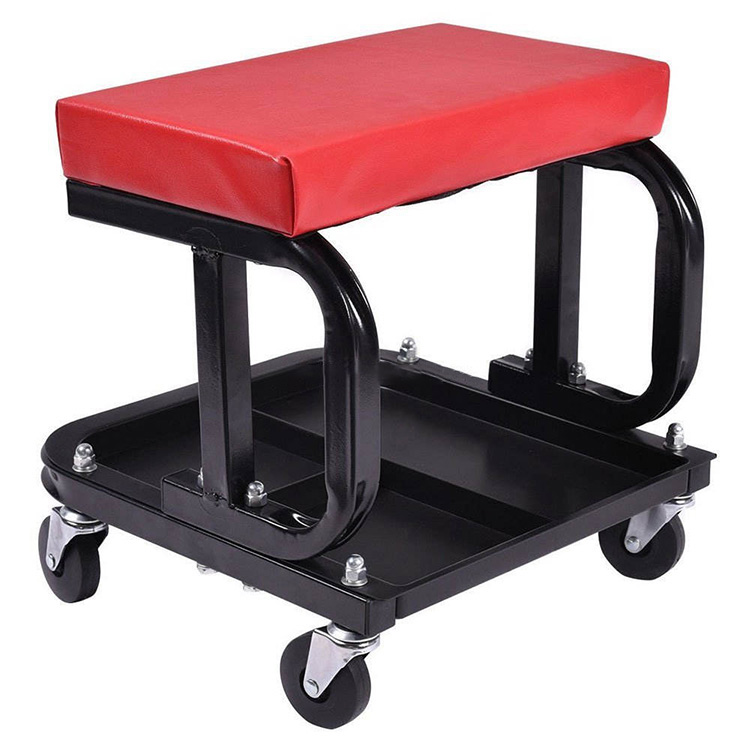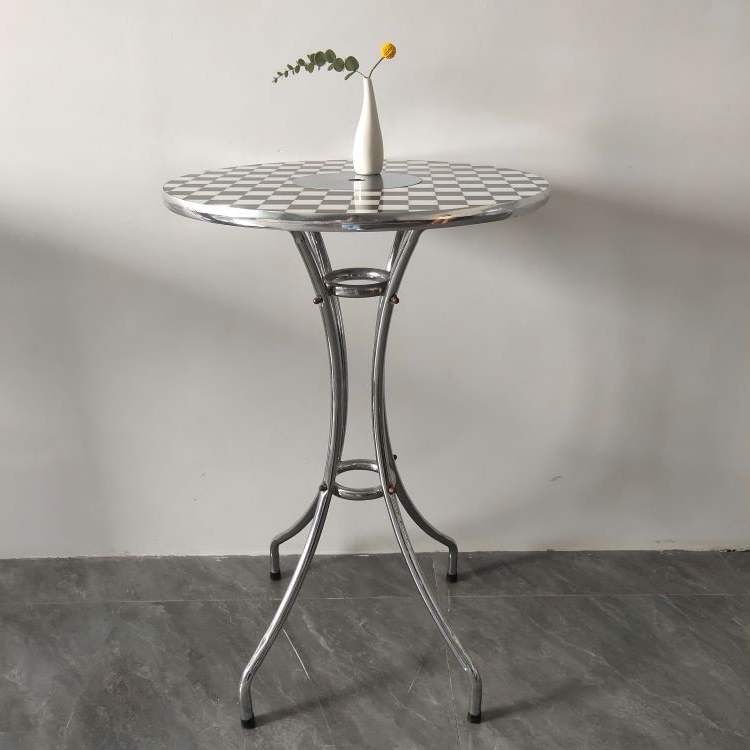
Small spaces demand furniture that is proportionate, versatile, and efficient. A Small Bar Table offers the elevated height and social feel of a bar-style table but with a footprint that fits into narrow corners or tighter interiors. When paired with Commercial Bar Stools, which are typically slender in design and optimized for seating at elevated surfaces, you get a compact, stylish bar arrangement that doesn’t overpower your space.
Here we are going to share design considerations, space-saving strategies, material suggestions, and layout tips—so that you can create an inviting mini bar area without sacrificing comfort or aesthetics.
Design Considerations for Tight Areas
1. Choose the Right Table Shape and Size
Small spaces leave little margin for bulky shapes or overhangs. For your Small Bar Table, consider:
Round or square tops rather than elongated rectangles. Circular tops reduce sharp corners and help with flow.
Diameter or side lengths in the range of 24 to 30 inches (about 60 to 76 cm) to fit two people without feeling cramped.
Slim tabletops rather than thick, bulky ones, to preserve legroom underneath.
Also, keep in mind standard height ratios: bar tables usually measure about 40–42 inches (≈ 102–107 cm) high. For a Small Bar Table, you still aim to keep that height so that standard Commercial Bar Stools—around 28–32 inches seat height—match comfortably.

2. Leave Adequate Clearance Around Seating
Even though space is limited, you must leave enough room for people to sit, stand, and move. ideal practice:
Leave at least 10–12 inches (25–30 cm) between the edge of the table and the back of the stools when someone is seated.
For pathways behind the seating, maintain 18–24 inches (45–60 cm) so that guests can pass without bumping into stools.
These spacing guidelines help prevent congestion and improve usability.
3. Select Slim, Lightweight Commercial Bar Stools
When pairing Commercial Bar Stools to a Small Bar Table, you’ll want designs that don’t dominate the space. Some tips:
Prefer backless or low-back stools to preserve sightlines.
Choose narrow frames or open designs (wire, metal rods) rather than bulky upholstered models.
Use stackable or foldable stools if you occasionally need to clear space.
Material & Finish Strategies for Small Bar Setups
4. Use Light Colors and Reflective Finishes
In tight quarters, visual lightness is key. For your Small Bar Table and Commercial Bar Stools:
Opt for lighter wood stains, pale woods, or white/ash finishes to reduce visual weight.
Use metal legs or frames with clean lines (e.g. black powder-coated steel) to contrast and lift the design.
Incorporate glass or translucent tabletops to keep sightlines open.
These choices help the furniture appear less heavy in the room.
5. Prioritize Multi-Functional Designs
Since space is precious, furniture that can do double duty is ideal. For example:
A Small Bar Table with built-in storage underneath (shelves or magazine racks).
A Commercial Bar Stool that can double as extra side seating or be tucked neatly under the table.
A drop-leaf or folding bar table that can expand when needed and retract when not in use.
Layout & Placement Tips
6. Utilize Corners and Wall-Adjacent Positions
Placing your Small Bar Table against a wall or into a corner maximizes open floor space. Tips include:
Use a half-round or semicircular wall-mounted bar table, freeing three sides for seating.
Anchor the Commercial Bar Stools on only two or three sides instead of all around.
Consider floating shelves or wall niches above the table for drink storage, freeing up floor footprint.
Contact Us